Haoxiaping Village is located in the Daqiaojiang Township of Mayang County, covering an area of 0.5 square kilometers. The village is connected to the outside world via Dayao Highway, situated 20 km away from the Baomao Expressway and 26 km from the county seat.
The village was known as Caojiaping. It was established as a clan settlement by its ancestor and underwent multiple rounds of construction over the years, reaching its peak during the mid-Qing Dynasty. The existing ancient architectural complex was originally built in the Qianlong period (1736-1796) of the Qing Dynasty (1644-1911) and has preserved the traditional styles of the Qing Dynasty to this day.
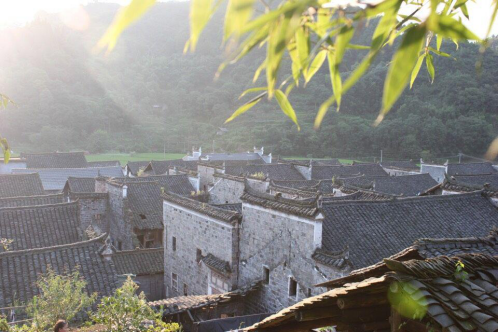
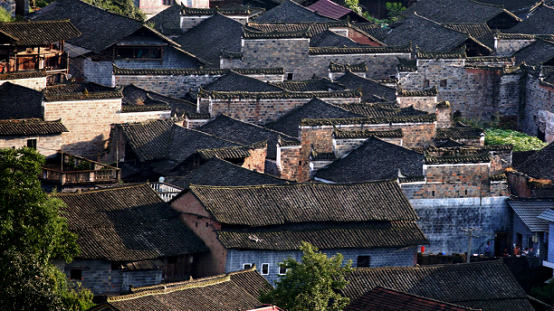
The site selection of the village shows the typical characteristics of settlements inhabited by clans sharing the same surname. The village has a history of over 1,000 years. Initially, the villagers chose to build the settlement within a river basin surrounded by hills, constructing their homes along the slopes and resting near the water. The village features well-connected alleys and stone-paved paths. The architectural complex covers an area of 0.5 square kilometers and is oriented southward facing north. It features a mixed structure of brick, wood, and stone, with small green tile roofs. There are 46 existing old houses and seven alleys, with the longest alley measuring 120 meters.
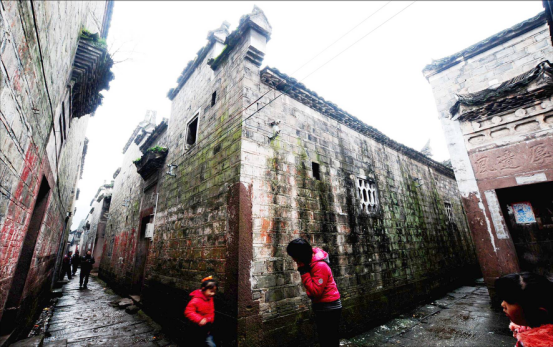
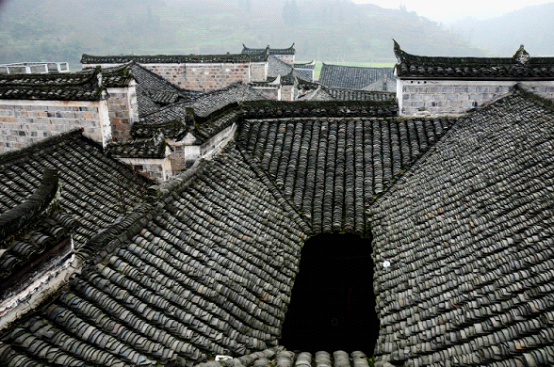
The village is designed in a semi-elliptical castle pattern, with the southern part elevated and the northern part lower. The outer edges of the village on the east, south, and west sides are fortified with walls and protective moats. The village is backed by mountains to the south, taking on a horn-like shape that overlooks the Yudai Stream. The ancient streets and alleys within the village feature a mixed layout of grid and branching patterns, and there are seven main entrances. Ancient trees stand at the easternmost edge of the settlement, while an old well is located in the center of the village. The overall appearance of the village has been well-preserved.
The layout of the village can be summarized as “Five mountains and one river nurture fertile fields, and seven gates and ancient alleys form a nursery for the village”, combining natural landscapes with residential buildings and cultural attractions. The village layout is reasonable and unique, with many ancient residential buildings still standing, predominantly constructed of brick and tile, featuring traditional architectural styles. Thick and narrow alleyways intersect within the village, paved with local bluestone slabs. The walls typically rise three zhang (approximately 10 meters) and are constructed entirely of dark blue bricks. The entrances, uniformly designed with geometrically equal angled walls, lead to homes known as "Yinzi" that include courtyards; doors and windows are all adorned with dragon and phoenix carvings. Main gates are generally built with long stone slabs with inscriptions. On either side of the gate's upper section, the character for luck (福) is typically carved on the left and the character for longevity (寿) on the right. Many families further embellish their walls by embedding stone carvings of the longevity character into them as windows. All of this shows that many cultured scholars and officials once lived here, fostering a unique culture of fortune and longevity. Although some buildings have suffered varying degrees of damage, the majority remain well preserved. There are still traces of the original theater, the chastity arch, and the Mayang primary school founded during the Republic of China era.
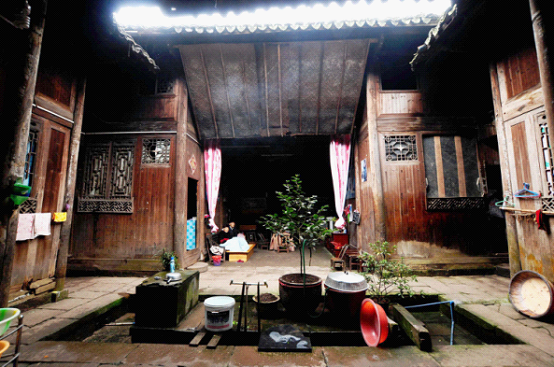
Nestled against lush green mountains, the village is surrounded by terraced fields on three sides and encircled by distant mountain ranges. A stream flows between the mountains and the fields. From a bird’s-eye view, the five green hills surrounding the village resemble dragons, which is a good omen according to Feng Shui theory.
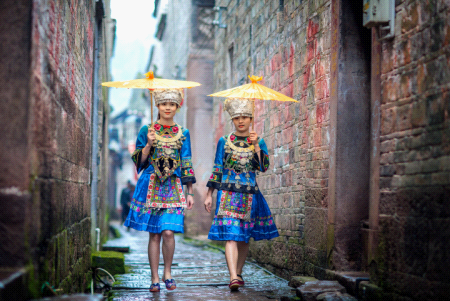
The oldest preserved residences in the ancient village date back approximately 700 years. The gate is inscribed with “Ke Ming Shi Zhao,” commemorating the achievements of the Long clan’s ancestors in the imperial examination after moving to Caojiaping. Most of the ancient residences in the village were constructed during the Ming and Qing dynasties. Typically, the walls rise three zhang (approximately 10 meters) and are uniformly built of dark blue bricks, with geometric walls featuring angled doorways. The interiors consist of "Yinzi" rooms, often facing two two-story structures of equal height, linked by equally high side rooms, centered around a spacious open courtyard, resembling the traditional Beijing "siheyuan" (courtyard house). Alternatively, there may be two main two-story houses stacked, with similarly high side rooms in front, leaving a courtyard that reflects the architectural style of Suzhou gardens. The central hall is slightly elevated compared to the side rooms, creating an open and bright atmosphere in the courtyard. Each room is adorned with intricately carved wooden windows, with wooden walls featuring dragon and phoenix carvings, as well as depictions of animals, birds, and floral patterns—characteristic of Xiangxi wooden carvings. The columns are either square or round and are intricately engraved with floral designs. The flooring in the courtyard is either paved with large stone slabs or embedded with geometry-patterned stones. In dry courtyards, rectangular stone slabs are often supported over pits, while wet courtyards typically contain stone drums placed in square pits, facilitating drainage and connectivity.
The people of the village share a variety of folk craft traditions common to the Miao community in Mayang, including tie-dyeing, paper-cutting, wood carving, embroidery, flower crafting, painting, making sock bottoms, and crafting shoe insoles and colored ribbons. In the past, everyday items such as clothing, bedding, door curtains, and mosquito nets were all self-spun and woven by the villagers. They created durable and colorfast printed fabrics by using patterns like “Magpie Climbing the Plum”, “Double Dragons Competing for Treasure”, and “Phoenix Playing with Peonies” in their dyeing processes. Women, in particular, excel at embroidery, turning their needlework into vibrant masterpieces. The hats they wear, the clothes they don, the bed canopies they use, and the insoles they craft are all tangible expressions of their artistic skills. In the village, elderly women still engage in embroidery at home, producing exquisite embroidered headscarves, pillowcases, and other handicrafts, which are sold outside the village and have gained a considerable market.
Seasonal festivals are essential components of folk culture. In addition to the national Chinese festivals such as the Spring Festival, Qingming Festival, Mid-Autumn Festival, and Double Ninth Festival, villagers also celebrate local festivals which vary in nature: some are tied to seasons, some are commemorative or sacrificial, others focus on entertainment and social interaction, while some are meant for prayers and celebrations.
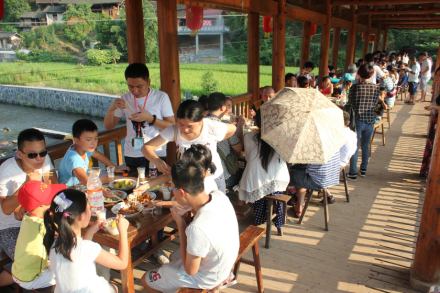
Haoxiaping village has been recognized as a "Traditional Ancient Village of China," a provincial-level “Famous Historical and Cultural Village”, “Ethnic Minority Characteristic Village”, and provincial demonstration site for poverty alleviation relocation. Since 2015, many famous TV programs have been filmed in the village. As a result, the village’s profile has been significantly increased, drawing many tourists who come not only to explore the ancient village but also to immerse themselves in local customs and partake in a variety of vibrant cultural activities.
(Translated by Yang Hong)
